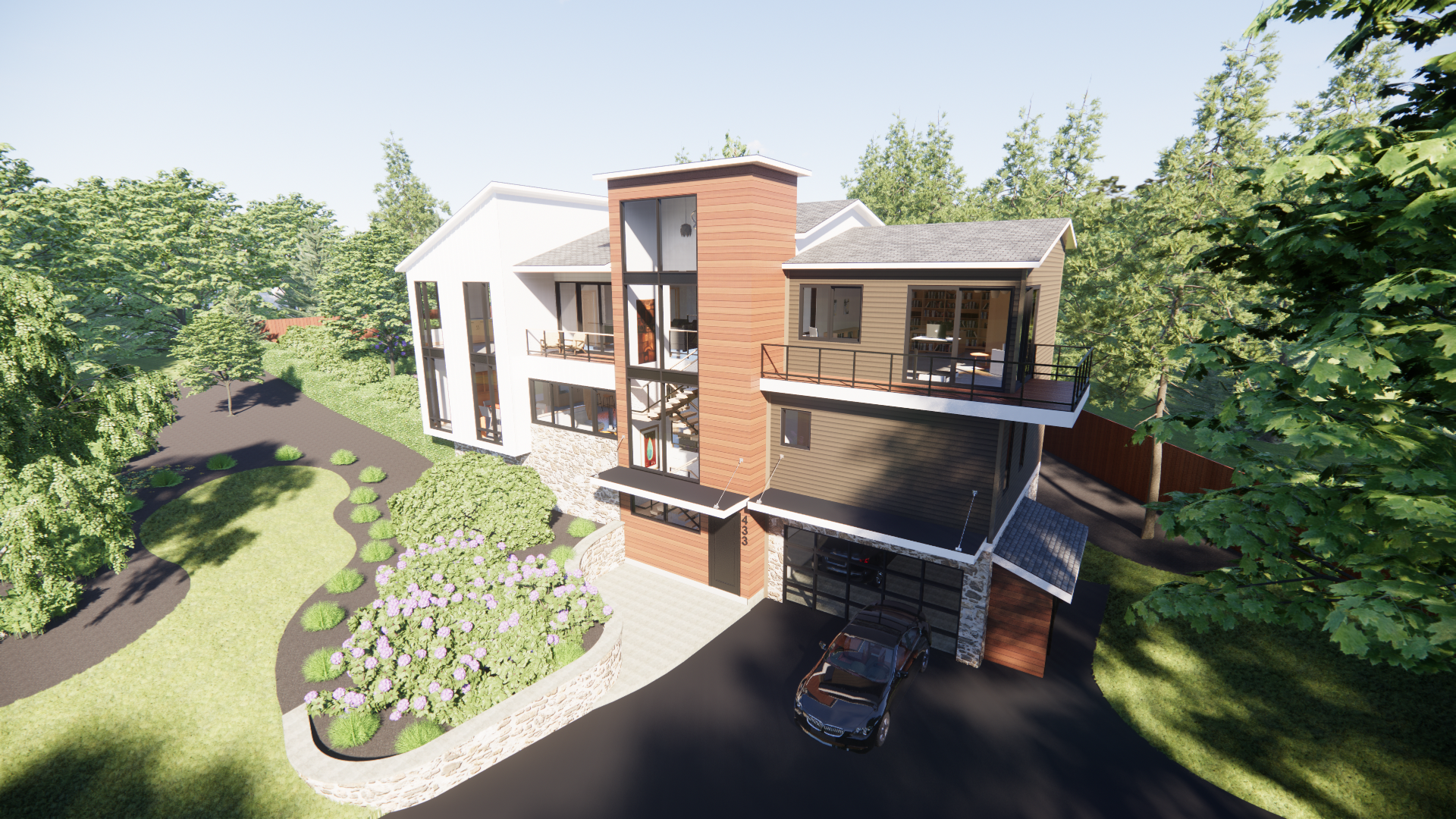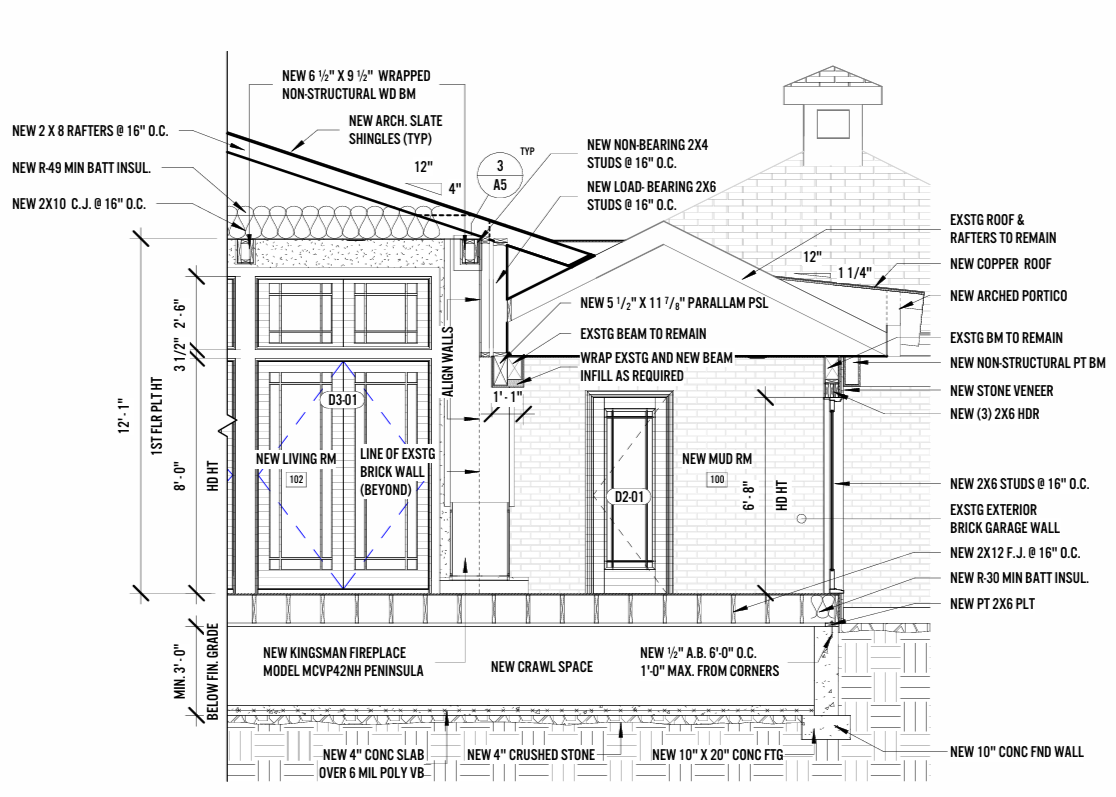
At Daniel Ebner Architects, we specialize in creating spaces that align with your vision, lifestyle, and goals. With our comprehensive approach, we partner with you from the initial concept to the final build. Our diverse range of services is tailored to meet your specific needs, including architectural design, renovations & additions, 3D visualizations, code review & analysis, space planning, programming, permitting, and interior design.
STEP 1: PLAN
-
We believe in building strong relationships from the start. Simply visit our contact page, fill out the form, and we’ll give you a call. From there we will meet you on-site, whether it's at your building, property, or house, to discuss your goals, timelines, and budget. Understanding and documenting these elements is crucial to creating a customized plan for your project.
-
After understanding your goals, we provide a comprehensive written proposal. This document outlines the scope of work, the services we will provide, and the costs associated with each design phase. We ensure transparency, so you know exactly what to expect as we move forward together.
STEP 2: DESIGN
-
If your project is a renovation or addition, we’ll conduct a detailed survey of your property once the written proposal is accepted. Our team will visit your building or home to take precise measurements and photographs, allowing us to create accurate existing conditions drawings. This phase will also identify any potential zoning issues that may affect the design process during renovations, additions, and new construction.
-
During this phase, we bring your ideas to life with several options. Based on your goals, desires, budget, and zoning regulations, we provide a range of conceptual plans, renderings, and a 3D model for you to review. This stage allows you to explore different possibilities and helps us focus on the best direction for your project.
STEP 3: REFINE
-
In this phase, we refine the design with detailed floor plans, elevations, and 3D visuals, ensuring the structure and finishes meet both your vision and needs. While this is similar to the schematic design phase, this phase provides a clearer understanding of the project's materials and structural components at a finer level of detail if applicable.
-
Finally, we create the construction documents for permitting — often referred to as blueprints. These detailed plans cover everything, including floor plans, structure, finishes, fixtures, and other design elements laid out in your scope of work. The construction documents serve as the official guide for the contractor and can be used to solicit bids for construction.
Our goal is to ensure that every phase of your project is clear, efficient, and customized to your needs. From the initial meeting through to the final construction documents, we’re here to guide you at every step to create spaces that reflect your vision and purpose.



